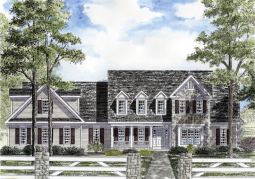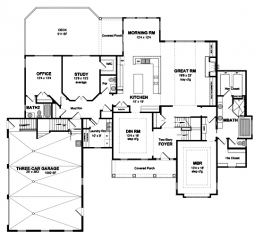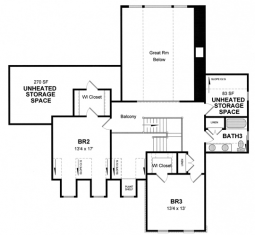| |
 |
|
 |
 |
Plan Details
|
Front Elevation |
Rear Elevation |
First Floor |
Second Floor |
Bonus Room |
|
| |
Plan No:
20-3716-2-A01-348
Front Elevation

 |
| PLAN SPECIFICATIONS |
Plan Number: 20-3716-2-A01-348 |
| Total Sq. Ft: |
3716 |
Ceiling Hght: |
9' |
1st Floor: |
2856 s.f. |
2nd Floor: |
860 s.f. |
Bedrooms: |
3 |
Bathrooms: |
3.5 |
Width: |
84' 0" |
Living Rm: |
|
Depth: |
73' 8" |
Bonus Rm: |
|
Garage: |
3 Car End Load |
Study: |
|
Great Rm: |
 |
Alt Plans: |
|
|
Plan Price:
$1800
|
|
|
Displaying plan 92 of 121 plans total. |
|
« PREVIOUS PLAN - - - - NEXT PLAN » |
| Return to your Search Results |
|
 |
| |
|
|
|
|
|
| |
|
|
|
|
|
| |
|
|
|
Please contact us for availability in Rochester, New York and surrounding county area.
|
|
| |
|
|
First Floor


|
Second Floor


|
|
| |
|
|
| Floor Plan Dimensions on illustrations are approximate. |
| Consult the working drawings for actual dimensions, and all construction notes and details. |
| |
|
|
Click here for a printable version of this page
Return to your Search Results
If these Plan Specifications do not fit your needs, please contact us for plan modifications/customization.


